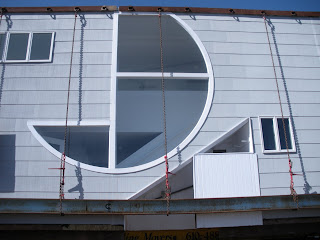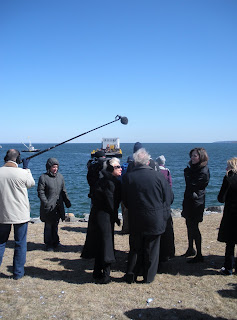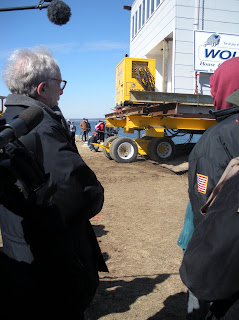I jumped in the car, and risked the opportunity to use the powder room at my mother's house--I figured if I were going to miss the house arriving, that two minutes wasn't going to make any difference. I got on the road. I made an anxiety-producing wrong turn at a tiny little road that had no sign and looked like a driveway, had to double back, but otherwise I didn't have too much difficulty. Having memorized the route on Google Maps was extremely helpful because it wasn't too long before I just knew I was going the wrong way.
The property is on a small island on the North Shore that was once owned entirely by J. P. Morgan and was therefore named Morgan Island. The property is absolutely insane. It's its own shark-fin shaped peninsula jutting out into the Long Island Sound with 270° views. Check out the satellite image from Google:
Completely out of control.
When I drove up it was immediately clear that I hadn't missed it, and I heaved a sigh of relief. I introduced myself to Andrew Sarnoff and his friend, both of whom were very nice and welcoming. Here's the VSBA house that had always been on the site, simply called the House in Glen Cove (1985):
And the little matching pool house:
Andrew had told me that Robert Venturi was there, as well as a lot of other people, gathered in the tent off to the side which was, gratefully, heated. First, though, I recognized Fred Adelson (he doesn't look like a Magritte painting in person). He'd been introduced at the Storefront event as the historian who really took notice of Lieb House and wrote a good deal about it while it was still "under the radar," as well as a number of VSBA's other buildings around New Jersey, where he lives and teaches. Adelson was a particularly nice, interesting guy, and he and I chatted on and off for much of the day.
Then around came the man himself, Robert Venturi. I grabbed the opportunity to introduce myself, shake his hand, and tell him what a profound influence his work has had on me. He asked if I were an architect, and when I told him no, that I'm a writer, he seemed to immediately lose any and all interest in talking to me. Oddly enough, I've gotten that reaction from artists before, but not architects, who are often impressed that I actually know what I'm talking about. Anyway, it was not a big deal and I'm sure he had far more important things on his mind. I'm also sure at that point he was sick to death of all the reporters harassing him nonstop.
It was around this time that the barge first appeared on the horizon off to the west:
Click that.
This ended up taking a remarkably long time, because they had to bring it around to the eastern side of the peninsula where the house would end up on the site.
Jim Venturi, I think I mentioned before, is making a documentary about his parents. His timing couldn't have been any better, and no doubt this whole event will be in the film. You can look for me when it comes out; I must have stumbled in front of his cameras at some point. The crew had these miniature remote-controlled electric helicopters specially designed to hold cameras and fly around for about twenty minutes on their battery power.
They're totally silent, so I didn't even hear them take off or land, but you can see one of them in the sky in one of the later photos. I was impressed by how rock steady it was in the air; it appeared to just hover without moving an inch. I was talking to the guy about them for a while, I think he said he's from one of the Carolinas. He makes the helicopters totally from scratch by hand and tunes them to have practically no vibrations or shimmy. He was telling me that HD video is relatively unforgiving of vibration making most miniatures unusable. I suspect he's one of the only people in the country building things like this, a good position to be in. They have their limits, and it complicated things that it was somewhat windy, but for a small documentary film, they're considerably less expensive than renting a full size helicopter.
The suspense built for a while, but the house's arrival almost took a little too long to sustain it. I'd like to go through some of the nuts and bolts of how they did this, because I found it really fascinating. It had to be done at high tide, which gave them maybe a four hour window, but the water level was still quite a bit lower than the land. You can see it's not beach, either, but a small rocky cliff maybe ten to twelve feet high. They had sort of a scout boat that came in first to set things up.
Here's Deborah Sarnoff (in the earmuffs) talking to Venturi as the house approached:
You can see the miniature helicopter in this one:

They had to secure the barge far better than any anchor could do, so they had steel cables attached to the two front corners of it. On land, the cables were hooked onto two of their front-end loaders, which backed up pulling the cables taught with the barge pulled up against the rocks.
It was around this time that I started to realize that, as I said before, this was one of the most incredible things I have ever witnessed in my lifetime. It's really something to see a house being moved (which I have). It's another thing altogether to see a house being moved on a barge over large bodies of water. That would have been an experience, anyway, even if this hadn't been a terribly important structure designed by one of the most important American architects of the twentieth century. This was all three. I can't even tell you how grateful I was to have been there to see it.
It was also around this time that Fred Adelson pointed out Inga Saffron to me--I don't think I'd have recognized her otherwise. I went to say hello. It was very nice meeting her, since I'd emailed back and forth with her a few times about the Lieb House and other things. I told her how talented I think she is as a writer, and that's true: I highly recommend her column in the Philadelphia Inquirer. She just has a very smooth, eloquent way of putting sentences together and has a ton of intelligent things to say about the architecture of that city.
To get the house up onto land from the barge, they pulled these four steel girders out and lined them up with the wheels.

Then at the top, they dumped a bunch of dirt, patted it down, and laid these big sheets of what appeared to be industrial-strength plastic tread.

By "they" of course I mean Wolfe House & Building Movers (they've obviously gotten extremely popular: at the time of this post their website has exceeded its bandwidth). When I saw a couple of their wives and daughters on my way in, I thought maybe Hasidic Jews, but Adelson suggested they're Mennonites, which seemed more accurate. So you can see they all have wide-brimmed hats and/or big old ZZ Top beards. Someone, Adelson probably, I can't remember who, mused that since Jim Venturi was filming it all for the documentary, they chose house movers with a lot of character.
Then it rolled up the girders, apparently powered by a motor on the house platform, rather than being pulled by winch or something similar.
It was completely steady, so I'm sure no one was all that nervous. But there was this one tense point where it was out over the water.
One little wrong move and it would have fallen crashing onto the rocky shore, impossible to save. I also can't help but wonder how a house can withstand these changes of orientation without at least a window pane cracking or other minor damage. At long last the Lieb House rolled out onto solid ground, they gave the horn four or five long celebratory blasts, and the crowd cheered.
Here's Venturi watching as it rolled out, surrounded by TV reporters:
Robert Gotkin and Deborah Sarnoff being interviewed:
I went up to her later, after the furor had died down. I thanked her for saving this house, which she seemed to appreciate. I asked her how much it'd cost to do this. She said they bought the house for $1, no doubt just to have a dollar amount on paper, and the move had cost $100,000. It was actually a lot less than I was expecting after seeing everything they went through. Furthermore, building a new guest house on their property would probably have cost four times that much if it cost a dime.
Venturi had said something at the Storefront talk about how they don't like to invest too much of their own personality into their projects. I understood that to mean that it's the nature of the individual client that should be realized in the architecture, not their own. But along those lines I wondered how emotionally invested he got, and asked him if he was relieved that somebody had wanted to save this house. "And how, yes" he said. I walked around a little bit more, said my goodbyes, and left. I had just enough time for a quick bite of sushi before I had to return to Manhattan for an appointment. The day really couldn't have worked out any more perfectly, and I'll not soon forget it.




If there ever is a Part 5, it won't be until late in the summer. If they're kind enough to let me stop by to take some photos, I'd like to go to see it on a nice summer day after it's sited and the landscaping has all grown back in. Until then, I hope you've enjoyed the tale.
©2009, Ryan Witte



























































